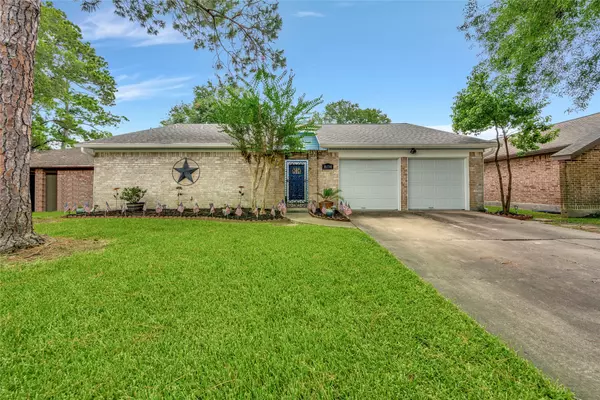For more information regarding the value of a property, please contact us for a free consultation.
16334 Brookford DR Houston, TX 77059
Want to know what your home might be worth? Contact us for a FREE valuation!

Our team is ready to help you sell your home for the highest possible price ASAP
Key Details
Sold Price $295,000
Property Type Single Family Home
Sub Type Detached
Listing Status Sold
Purchase Type For Sale
Square Footage 1,876 sqft
Price per Sqft $157
Subdivision Middlebrook
MLS Listing ID 38298612
Sold Date 08/07/23
Style Traditional
Bedrooms 3
Full Baths 2
HOA Fees $3/ann
HOA Y/N Yes
Year Built 1975
Annual Tax Amount $5,923
Tax Year 2022
Lot Size 6,895 Sqft
Acres 0.1583
Property Sub-Type Detached
Property Description
Welcome to Middlebrook, where you'll find a charming one-story home that offers the perfect blend of comfort and style. This delightful residence boasts three spacious bedrooms and two bathrooms, both adorned with beautiful Saltillo tile, adding a touch of warmth and character. As you step inside, you'll be captivated by the open concept design, creating an inviting atmosphere for gatherings and relaxation. The updated kitchen is a culinary enthusiast's dream, featuring modern appliances, double ovens and ample storage space. The bathrooms have also been tastefully renovated, showcasing contemporary fixtures and finishes. Step outside into the backyard oasis, complete with a pergola, providing a shaded retreat for outdoor dining or simply unwinding. With its prime location near H-E-B and NASA and desirable features, this home is sure to capture your heart and create lasting memories. Schedule your showing today!
Location
State TX
County Harris
Community Community Pool, Curbs
Area 7
Interior
Interior Features High Ceilings, Kitchen Island, Pantry, Ceiling Fan(s), Kitchen/Dining Combo, Living/Dining Room, Programmable Thermostat
Heating Central, Gas
Cooling Central Air, Electric
Flooring Carpet, Tile
Fireplaces Number 1
Fireplaces Type Gas Log
Fireplace Yes
Appliance Double Oven, Dishwasher, Disposal, Gas Range
Laundry Washer Hookup, Electric Dryer Hookup, Gas Dryer Hookup
Exterior
Exterior Feature Deck, Fence, Patio
Parking Features Attached, Driveway, Garage, Garage Door Opener
Garage Spaces 2.0
Fence Back Yard
Community Features Community Pool, Curbs
Water Access Desc Public
Roof Type Composition
Porch Deck, Patio
Private Pool No
Building
Lot Description Subdivision
Faces Northwest
Entry Level One
Foundation Slab
Sewer Public Sewer
Water Public
Architectural Style Traditional
Level or Stories One
New Construction No
Schools
Elementary Schools Armand Bayou Elementary School
Middle Schools Space Center Intermediate School
High Schools Clear Lake High School
School District 9 - Clear Creek
Others
HOA Name Community Management Solutions
HOA Fee Include Other,Recreation Facilities
Tax ID 105-385-000-0017
Ownership Full Ownership
Security Features Smoke Detector(s)
Acceptable Financing Cash, Conventional, FHA, VA Loan
Listing Terms Cash, Conventional, FHA, VA Loan
Read Less

Bought with Fathom Realty
GET MORE INFORMATION
Texra Realty



